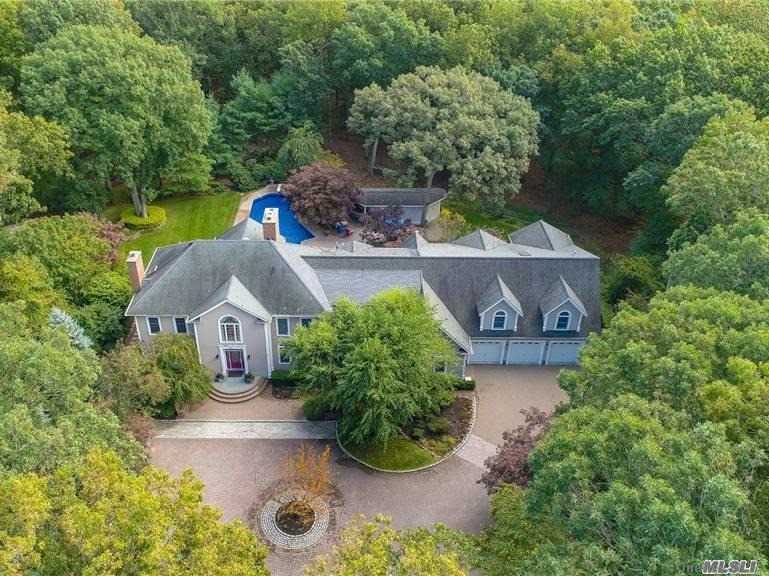45 Hastings Drive, Northport, NY 11768
| Listing ID |
10945091 |
|
|
|
| Property Type |
Residential |
|
|
|
| County |
Suffolk |
|
|
|
| Township |
Huntington |
|
|
|
|
| School |
Kings Park |
|
|
|
| Total Tax |
$49,420 |
|
|
|
| FEMA Flood Map |
fema.gov/portal |
|
|
|
| Year Built |
1990 |
|
|
|
|
You Can Live Graciously, Work, Entertain & Vacation... That's What This Amazing Colonial Estate w/Full Guest Wing on Private 1.66 Wooded Acres Has To Offer. Two Story Entry & 36' High Great Room w/Incredible Millwork, Wall of Windows & FP. Gourmet Kitchen w/SS Appliances & Granite. Huge Prof Style 1st Fl Media/Family Rm w/Radiant Heat & Granite Wet Bar. 1st & 2nd Fl Offices. Gorgeous Limestone & Wood Floors Throughout Main Level. Ceilings 10' on 1st fl and 9' on 2nd fl Wherever Not Vaulted. MBR Suite has Sitting Rm w/FP, Dressing Rm, Huge Radiant Heated Bath & 2 Walk In Closets. 2nd Ensuite BR w/Updated Bath, Guest Wing w/3 Spacious BRs, Loft & BA. Entertainment Backyard w/Heated Saltwater Pool,Cabana, Outdoor Kitchen/Bar/TV on Gorgeous Patios & Deck. 4 Car Heated Garage w/High Ceilings for Lifts. Close to Beaches, Golf, Parks, Dining & Parkways. Gas on Street Available.TAXES BEING PROF GRIEVED, Estimated $3600 - 7600 + Star Exemption. *Shown By Appt Only*
|
- 7 Total Bedrooms
- 4 Full Baths
- 2 Half Baths
- 6860 SF
- 1.66 Acres
- 72310 SF Lot
- Built in 1990
- Available 5/07/2021
- Colonial Style
- Drop Stair Attic
- Lower Level: Finished, Partly Finished
- Lot Dimensions/Acres: 1.66
- Condition: Prestine
- Oven/Range
- Refrigerator
- Dishwasher
- Microwave
- Washer
- Dryer
- Hardwood Flooring
- Central Vac
- 15 Rooms
- Entry Foyer
- Family Room
- Den/Office
- Walk-in Closet
- Private Guestroom
- 4 Fireplaces
- Alarm System
- Baseboard
- Radiant
- Steam Radiators
- Oil Fuel
- Central A/C
- Basement: Full
- Building Size: 6860
- Cooling: Energy star qualified equipment
- Heating: Energy star qualified equipment
- Hot Water: Fuel Oil Stand Alone
- Features: Smart thermostat,1st floor bedrm,cathedral ceiling(s), eat-in kitchen,exercise room,formal dining room, granite counters, marble countertops,master bath,pantry,powder room,storage, wet bar
- Vinyl Siding
- Attached Garage
- 4 Garage Spaces
- Community Water
- Other Waste Removal
- Pool: In Ground
- Deck
- Patio
- Fence
- Irrigation System
- Cul de Sac
- Subdivision: Fusaro Estates
- Construction Materials: Frame
- Doorfeatures: Insulated Doors
- Lot Features: Level,wooded, private
- Parking Features: Private,Attached,4+ Car Attached,Driveway
- Window Features: Double Pane Windows,Insulated Windows,Skylight(s)
- Sold on 6/08/2021
- Sold for $1,525,000
- Buyer's Agent: Susan M Sotera
- Company: Coldwell Banker Realty
|
|
Debra Leff Krohn, CBR
Realty Connect USA L I Inc
|
Listing data is deemed reliable but is NOT guaranteed accurate.
|






 ;
; ;
; ;
; ;
; ;
; ;
; ;
; ;
; ;
; ;
; ;
; ;
; ;
; ;
; ;
; ;
; ;
; ;
; ;
; ;
; ;
; ;
; ;
; ;
; ;
;